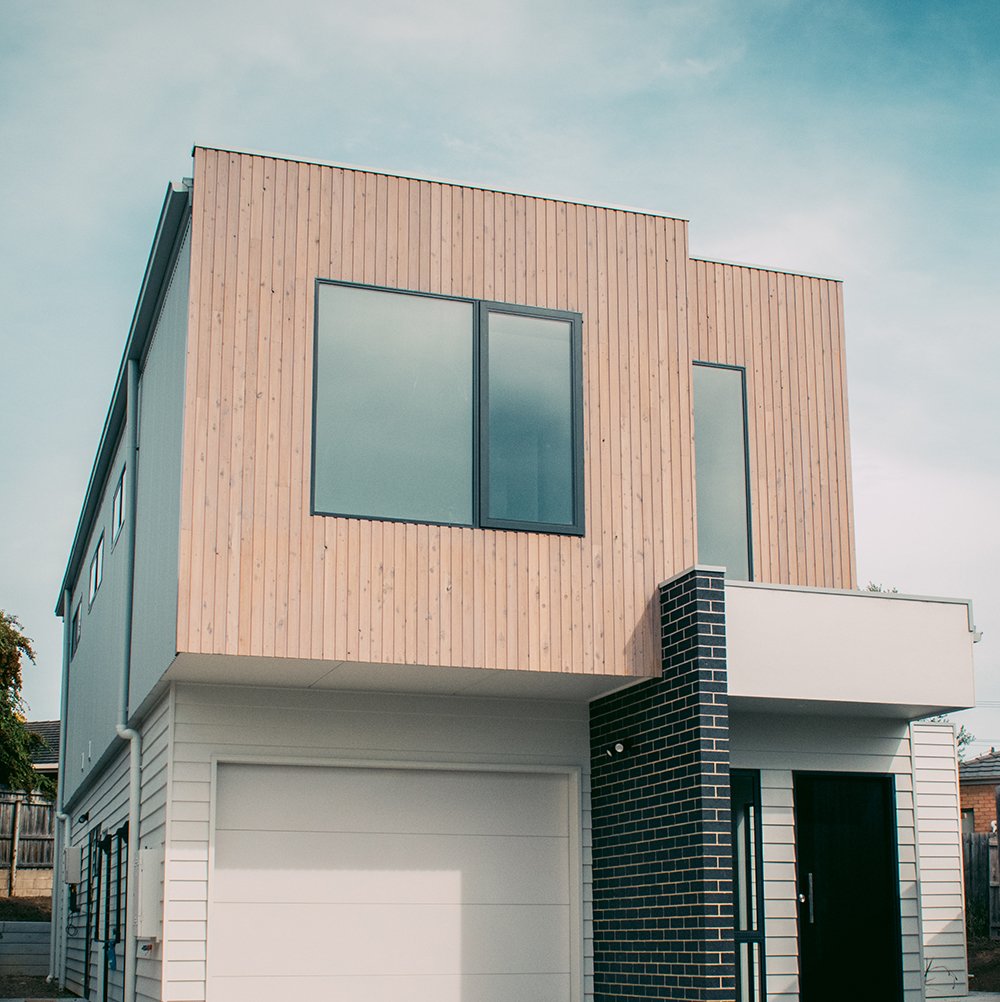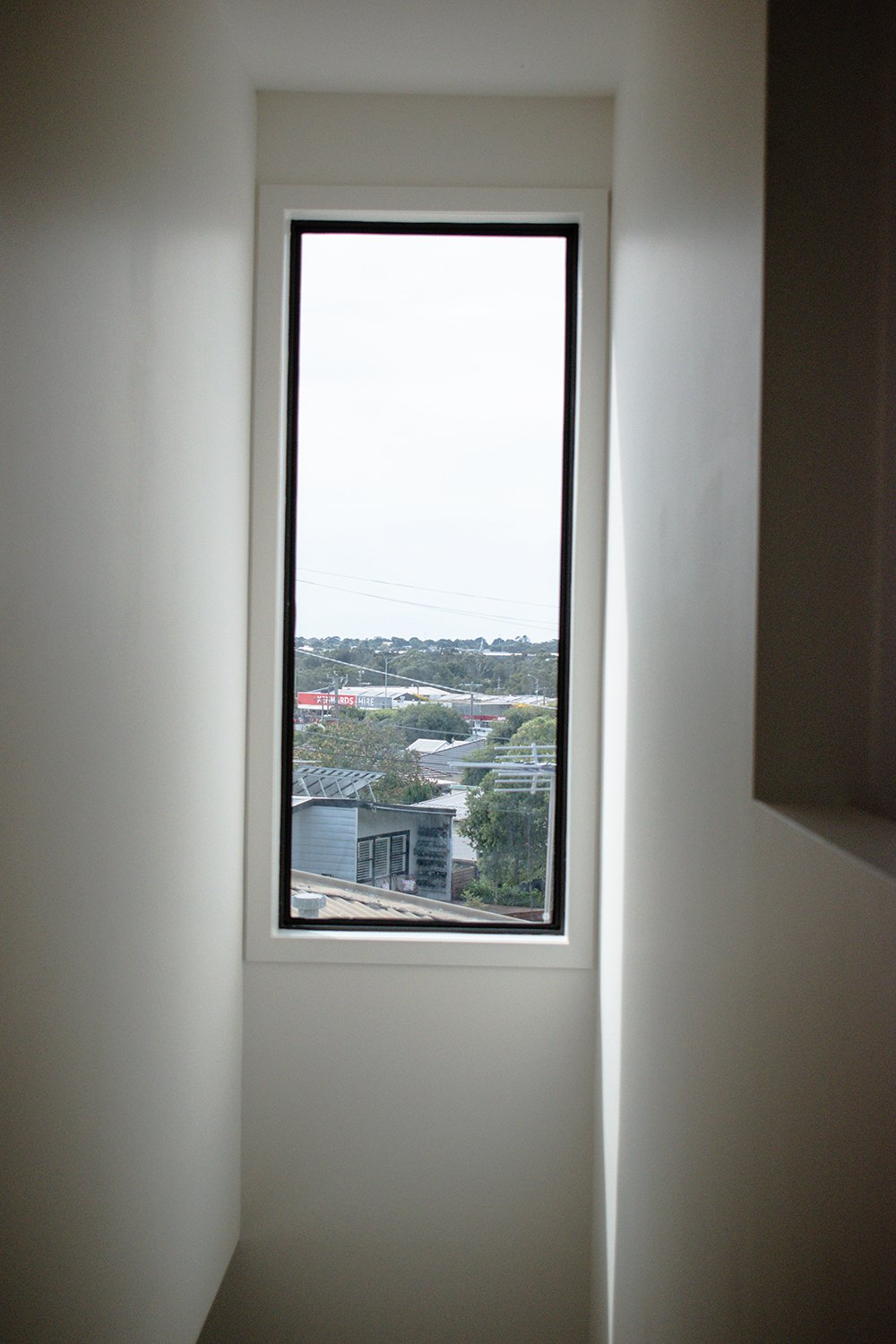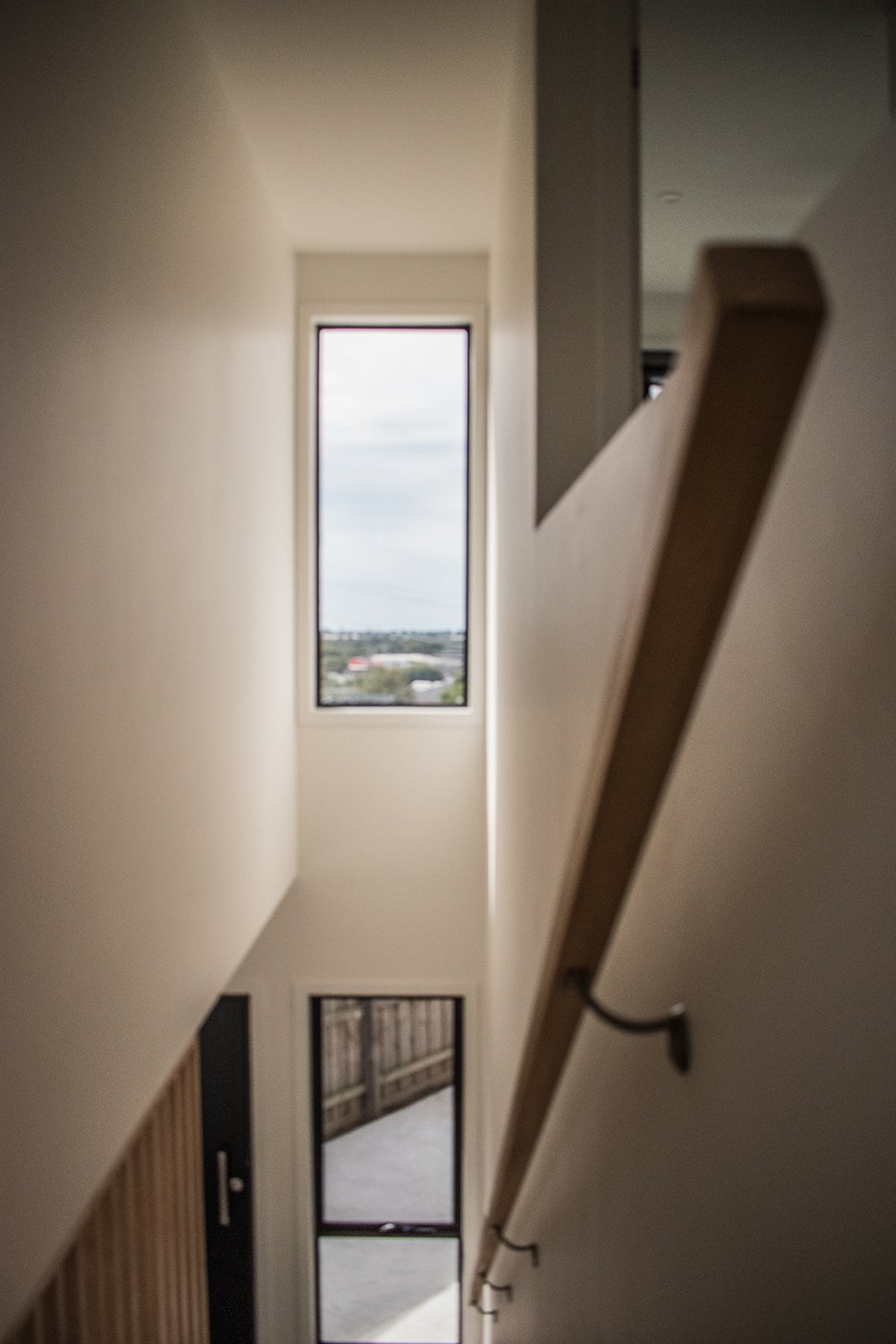Belmont Home
New build : Belmont, Victoria
Through an extensive design process and cost saving measures, this house achieves an affordable and efficient outcome for the client. Situated on a battle axe shape block, with an easement towards the rear, this block was extremely limited in the space available to build within. The Ground floor was dedicated to the living zone with a spacious living and dining area, a large kitchen opening out to the alfresco area, laundry and single garage.
Through an extensive design process and cost saving measures, this house achieves an affordable and efficient outcome for the client. Situated on a battle axe shape block, with an easement towards the rear, this block was extremely limited in the space available to build within. The Ground floor was dedicated to the living zone with a spacious living and dining area, a large kitchen opening out to the alfresco area, laundry and single garage. The glazing has been considered to increase the light within the living areas and to provide views to the gardens. The spectacular entrance includes the stairs with an study nook underneath to make the most of a usually dead space. A cantilever to the first floor was created to maximise the space which consists of the sleeping zone including 3 bedrooms and 2 bathrooms. With an above average energy rating of 6.3 stars this home will be comfortable to live in throughout the whole year.










Specifications
Lot Size - 499 m2
House Size - 217 m2
Double Storey
3 Bedroom, including Master suite
2.5 Bathroom
Open plan living
Study Nook
Single Garage
6.3 Star Rating
North - West facing
Passive Design


