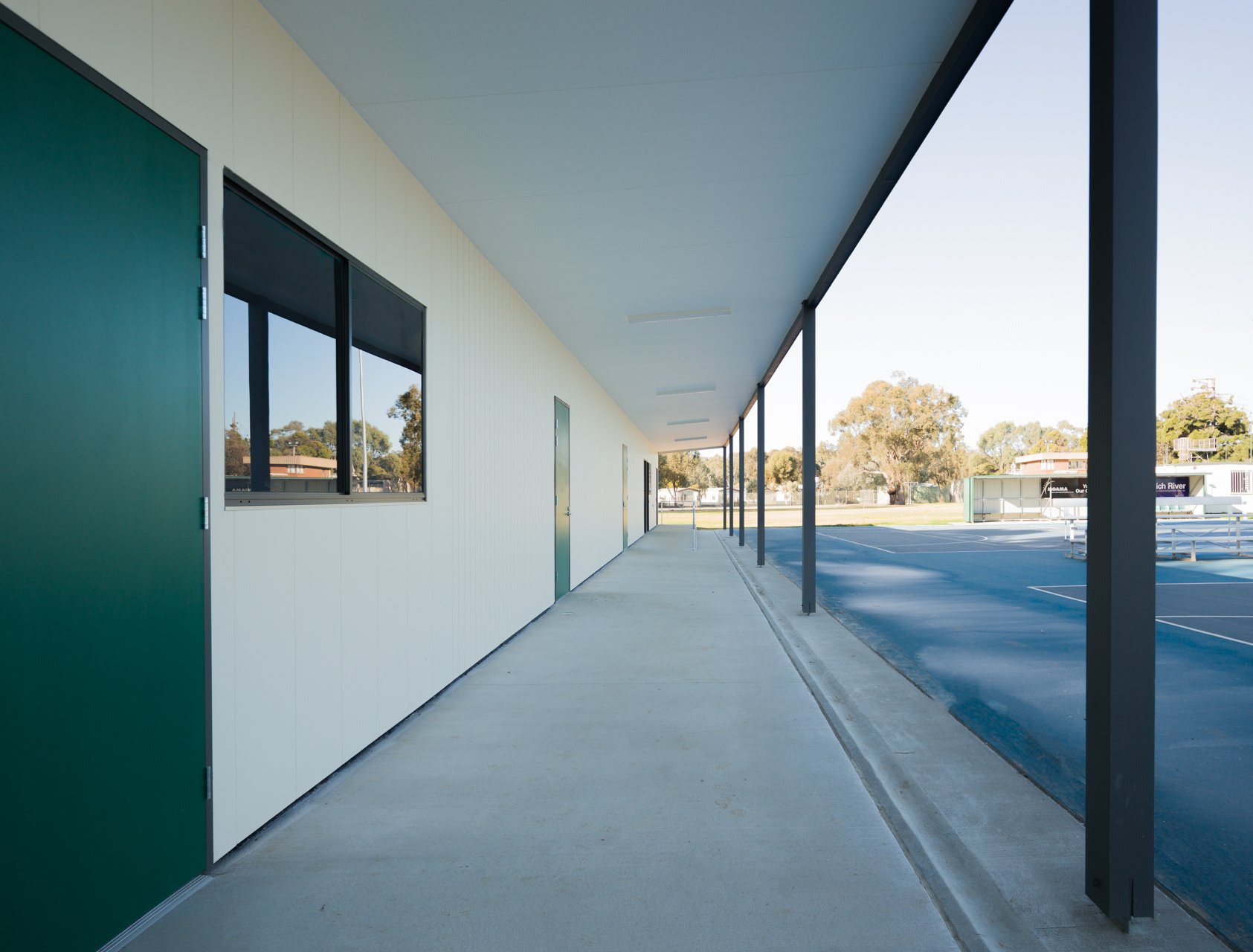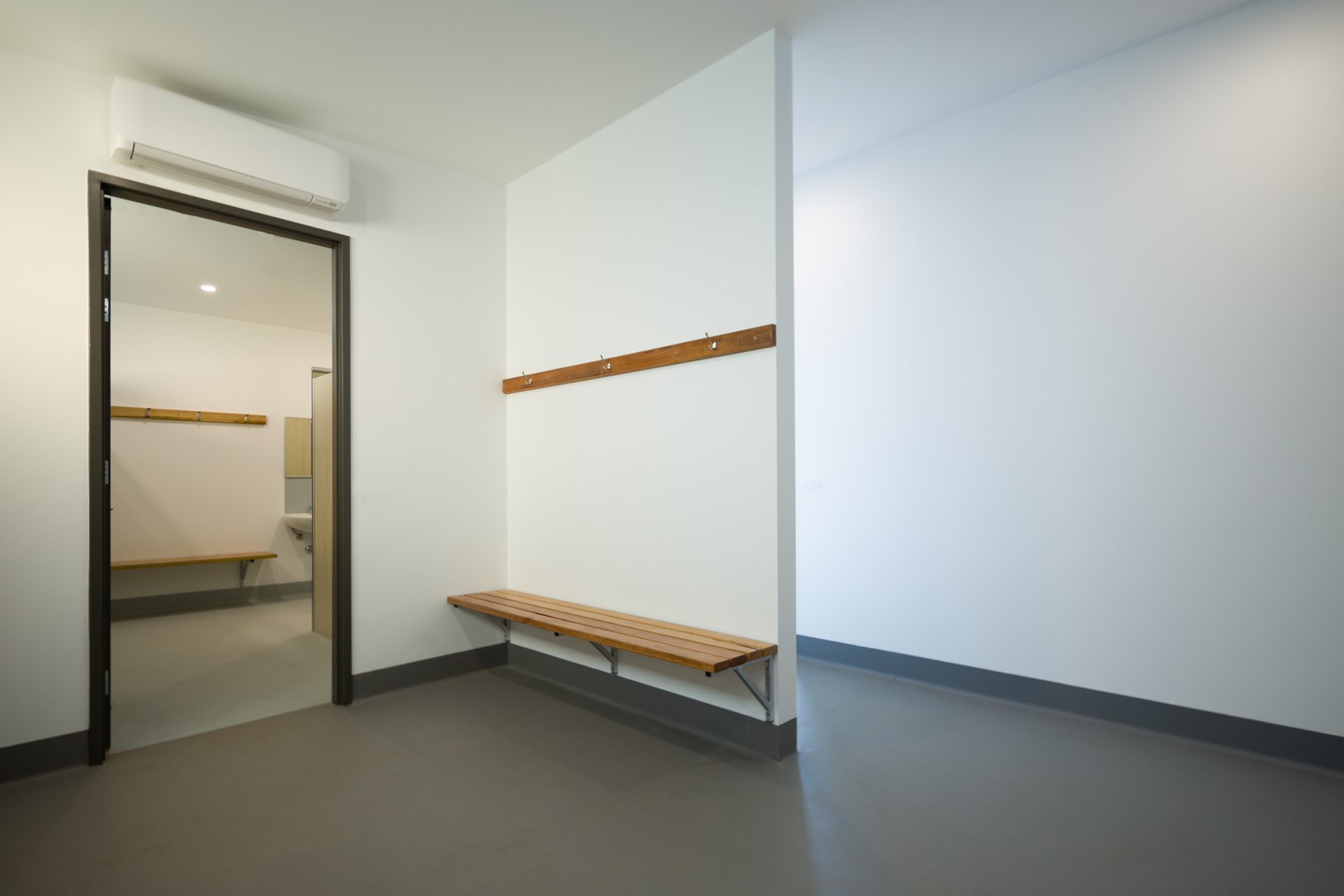EFNC Netball Changerooms
New build : Echuca, Victoria
This project entails the construction of a 170m2 single-storey facility designed to serve the needs of the local netball club.
The project aimed to provide essential amenities in a functional and cost-effective manner. The facility includes two change rooms, each with direct access to amenities, ensuring convenience and efficiency for users. There is also a separate changeroom for umpires with dedicated amenities, an admin office for administrative tasks, and a storeroom for equipment and supplies.
This stand-alone building is strategically designed to support the netball courts, which are separated from the adjacent football fields, and to align with a broader masterplan that includes a new multipurpose facility that will cater to the club’s diverse needs.








Specifications
Building Size - 170 m2
Single Storey Netball Changerooms
Design of dwelling considered to provide maximum views to the court while maintaining weather protection
Facilities include Player changerooms and amenities, umpire changerooms and amenities, first aid room, store, ambulant and accessible toilets.

